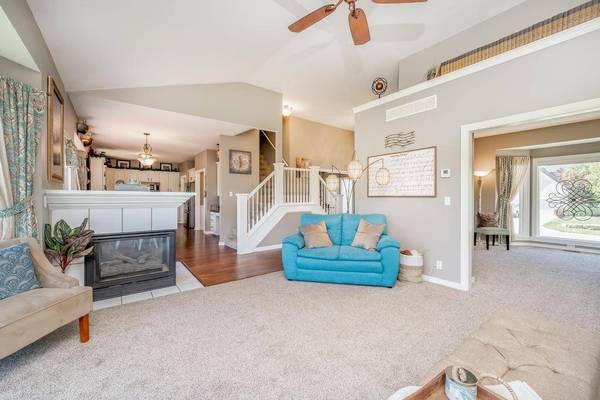
GALLERY
PROPERTY DETAIL
Key Details
Sold Price Non-Disclosure
Property Type Residential
Sub Type Single Family OnSite Blt
Listing Status Sold
Purchase Type For Sale
Square Footage 3, 447 sqft
Price per Sqft $122
Subdivision Willowbend
MLS Listing ID 611572
Style Traditional
Bedrooms 4
Full Baths 3
Half Baths 1
HOA Fees $36/ann
Year Built 1995
Annual Tax Amount $3,615
Tax Year 2021
Lot Size 10,018 Sqft
Property Sub-Type Single Family OnSite Blt
Location
State KS
County Sedgwick
Area 435
Rooms
Kitchen Desk, Eating Bar, Pantry, Electric Hookup, Granite Counters
Building
Lot Description Golf Course
Foundation Full, View Out
Structure Type Stucco
Interior
Heating Forced Air, Gas
Cooling Central, Electric
Fireplaces Number Two, Gas
Laundry Upper Level, Separate Room, 220-Electric
Exterior
Exterior Feature Deck, Fence-Wrought Iron/Alum, Guttering, Sprinkler System, Storm Windows/Ins Glass
Parking Features Attached, Oversized
Garage Spaces 3.0
Utilities Available Sewer, Natural Gas, Public Water
Roof Type Tile
Schools
Elementary Schools Gammon
Middle Schools Coleman
High Schools Heights
School District Wichita School District (Usd 259)
CONTACT









